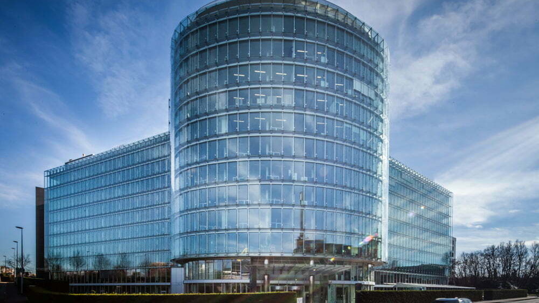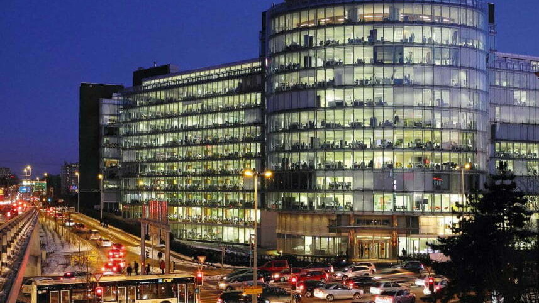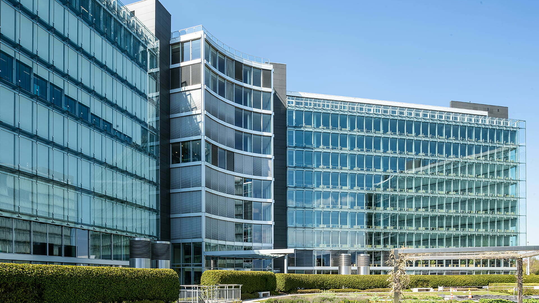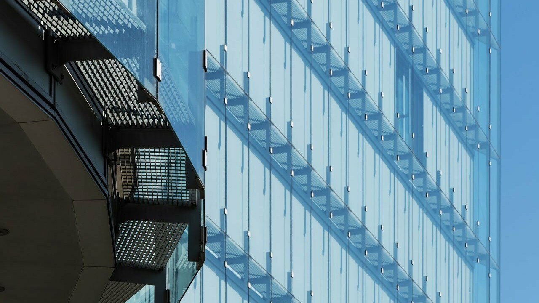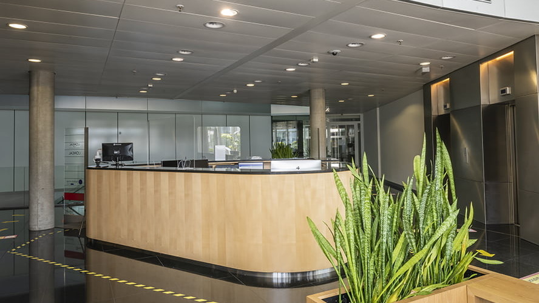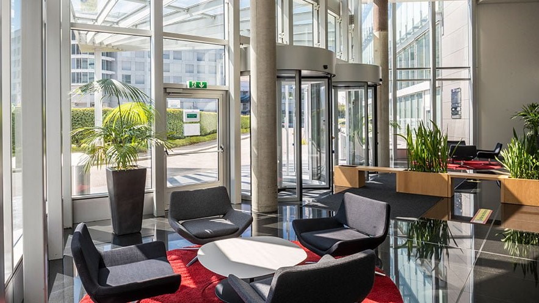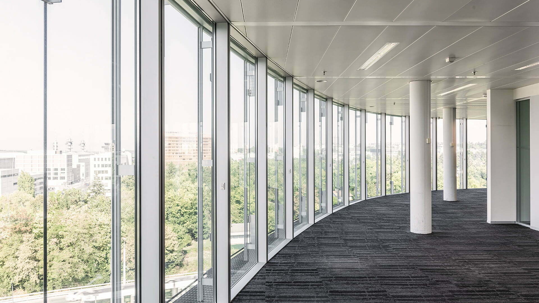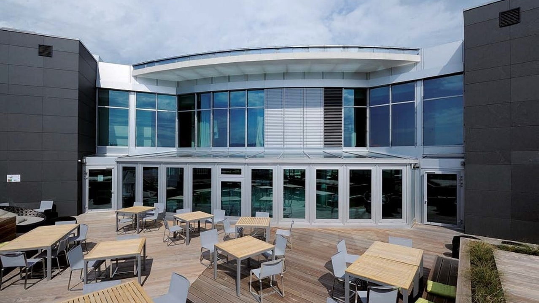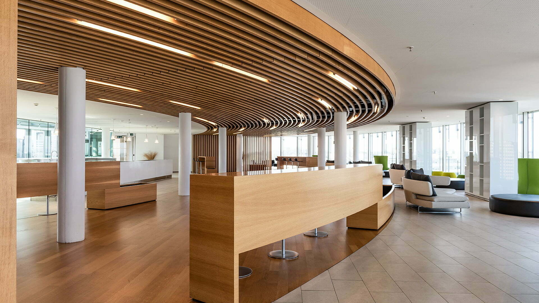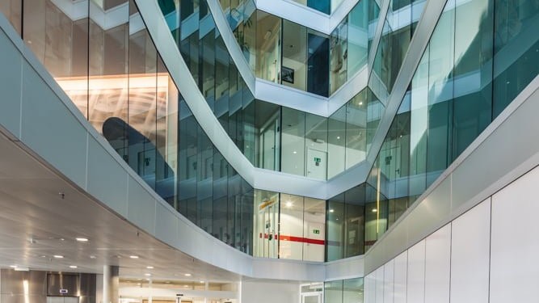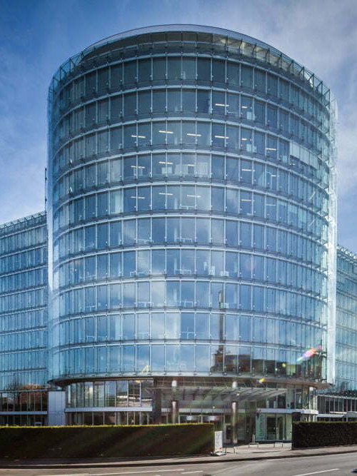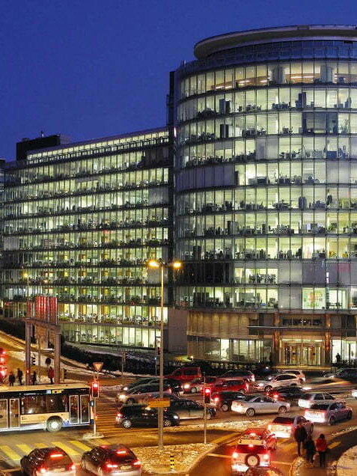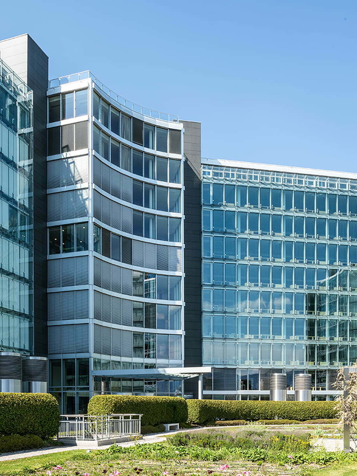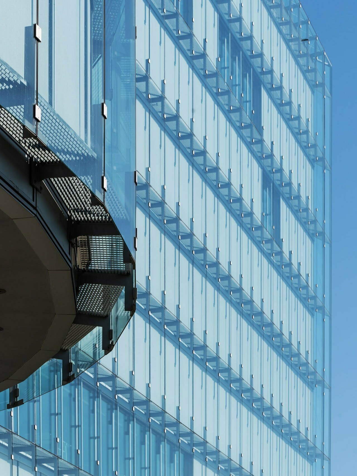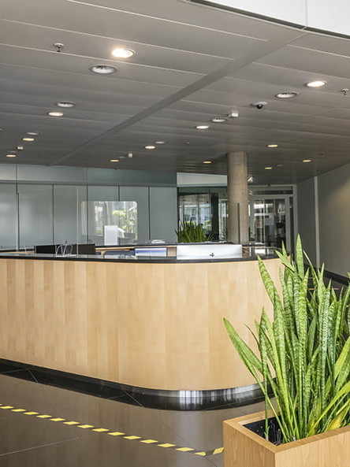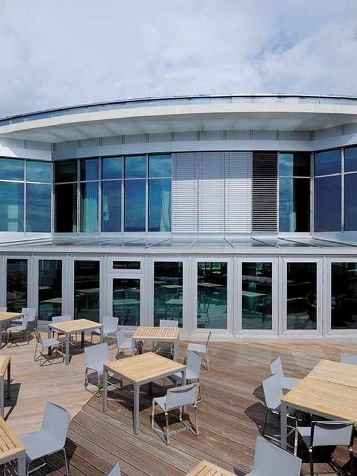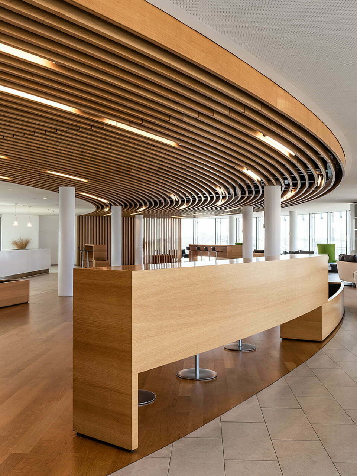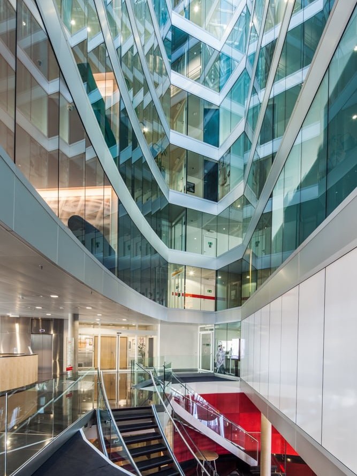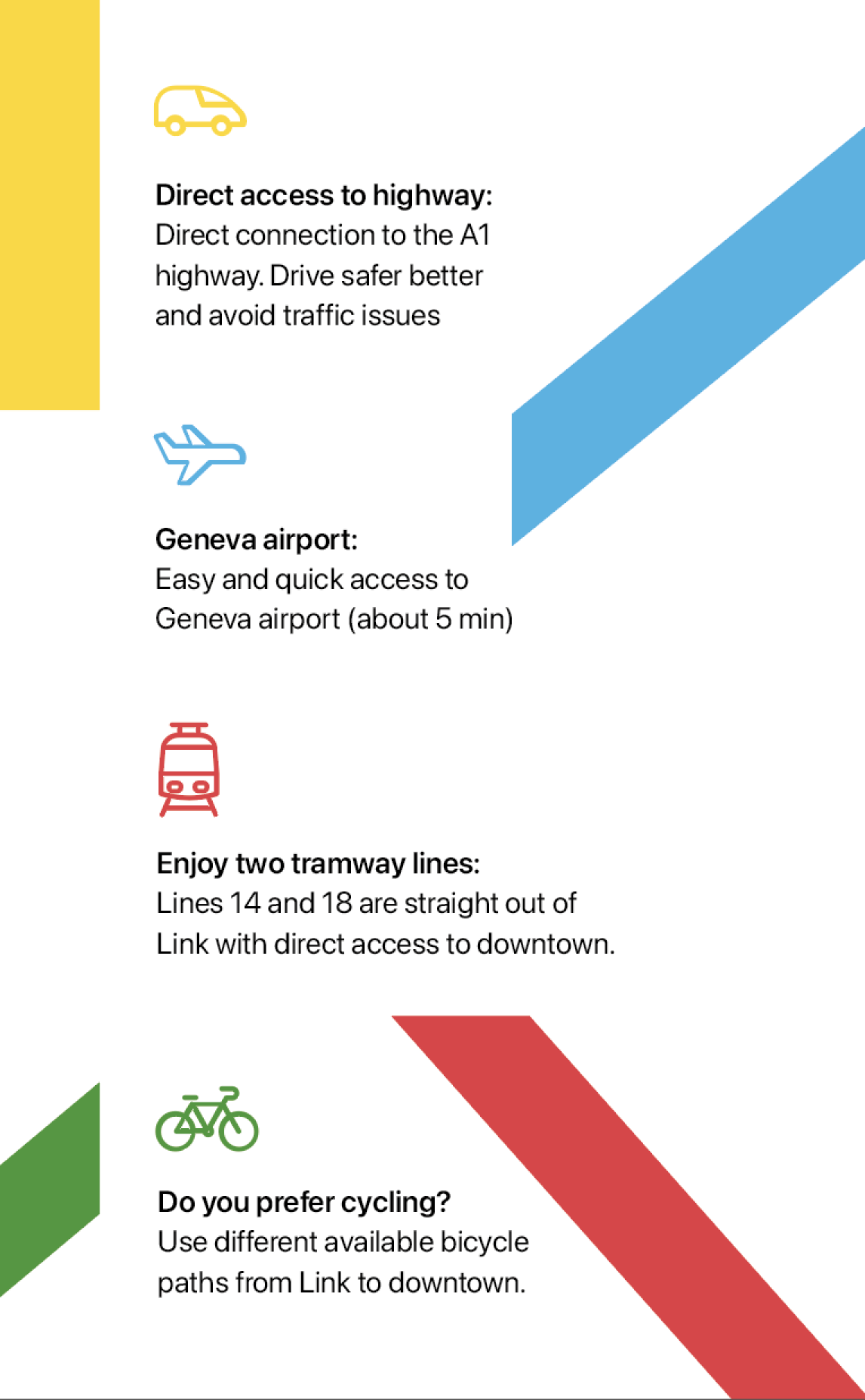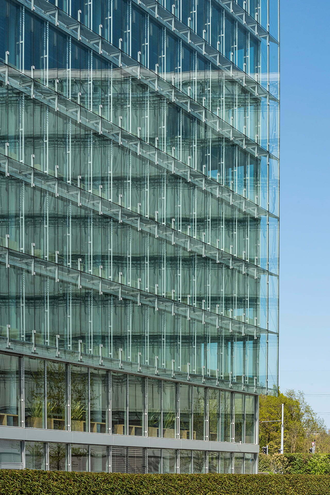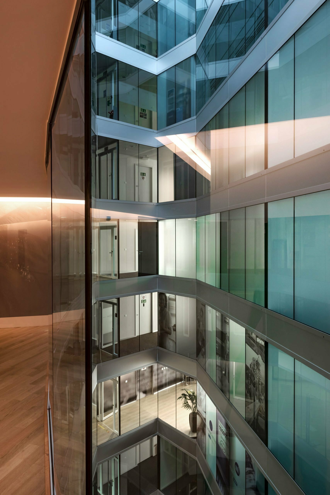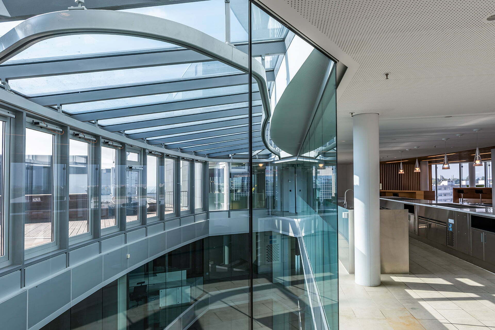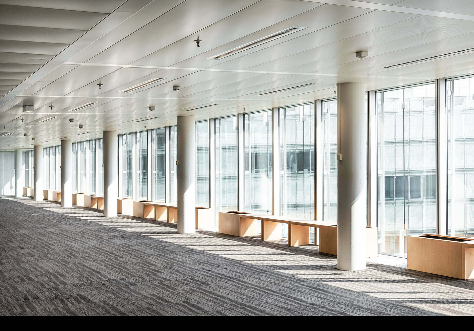Office for rent in Geneva
LINKChemin de Blandonnet 101214 Vernier / Geneva
A Bespoke Hubfor a Connected Future
LINKChemin de Blandonnet 101214 Vernier / Geneva
More than 10'000 sqm rented in 3 years
LINKChemin de Blandonnet 101214 Vernier / Geneva
Excellent accessibility, with connections to multiple transportation
LINKChemin de Blandonnet 101214 Vernier / Geneva
LINKChemin de Blandonnet 101214 Vernier / Geneva
A Bespoke Hubfor a Connected Future
The Future is now
Office for rent in Geneva
Available now in Geneva, Link is a unique fully-equipped building dedicated to the success of your company, mixing the best of both worlds in terms of sustainability and wellbeing.
Originally based on Norman Foster’s preliminary projet, Link’s interior has been redesigned to offer unlimited and bespoke opportunities for all corporate needs and has what it takes to get people back in the office.
Dedicated to leaders of today and tomorrow, Link provides the necessary resources from 270 sqm up to 2’700 sqm, immediately available, with adjustable areas of up to 2’700 sqm on a single floor.
To new beginnings
At LINK, users find themselves at the crossroads of a variety of connections leading to the city center, the entire canton and the international market, making it the right base to operate from.
LINK is a part of is a long-standing dynamic business area already housing headquarters of world renowned companies and benefitting from the proximity of well-established shopping centers, stores and restaurants in the vicinity as well as various services & amenities on site.
The site is accessible by all means of transportation, whether private or public. LINK is directly accessible by tram, bus and train. Sufficient parking spaces are on offer with well connected highways to all main directions.
Ongoing improvements such as the Tunnel des Nations are shortening time to the United Nations and the city center.
LINK goes green: the upcoming green lane will connect LINK to the city center with ease as well as to most parts of the Canton.
Faster and better: the Leman Express line is already connecting LINK to Cornavin station. An upcoming extension of the platform is expected to be directly on the Blandonnet site.
LINK is a part of is a long-standing dynamic business area already housing headquarters of world renowned companies and benefitting from the proximity of well-established shopping centers, stores and restaurants in the vicinity as well as various services & amenities on site.
The site is accessible by all means of transportation, whether private or public. LINK is directly accessible by tram, bus and train. Sufficient parking spaces are on offer with well connected highways to all main directions.
Ongoing improvements such as the Tunnel des Nations are shortening time to the United Nations and the city center.
LINK goes green: the upcoming green lane will connect LINK to the city center with ease as well as to most parts of the Canton.
Faster and better: the Leman Express line is already connecting LINK to Cornavin station. An upcoming extension of the platform is expected to be directly on the Blandonnet site.
Designed to your image.
Our standard: maximum adaptability to implement your culture and on-site services to shape your daily work.
We strive to provide the right environment for people to fully engage and develop a sense of community.
The environment is conducive to you managing your time and your space in line with the new way of working you wish to adopt.
Sustainability has been a priority since the very beginning with a proven track-record for energy efficiency and monitoring, a high and safe air-renewal rate, bespoke maintenance and enhanced insulation.
Live Better,Feel Better,Work Better.
Enjoy a unique work environment at the heart of LINK.
- RestaurantEnjoy a rest on our privatizable rooftop terraces and cafeteria, with panoramic view over Airport area and Geneva landscape.More info >
- Top FloorsEnjoy a rest on our privatizable rooftop terraces and cafeteria, with panoramic view over Airport area and Geneva landscape.
- Green spacesWant to take a break? Enjoy a walk in our gardens or on our terraces.
- Fitness & WellnessEnjoy our Harmony fitness space, combining comfort and well-being. Elevate your workout routine in a sophisticated, on-site facility designed to inspire and energize.More infos >
- Showers and changing roomsEnjoy on-site showers and changing roomsRent your locker >
- ParkingBesides a VIP parking area, Link offers numerous private parking spots as well as a 70 spaces public parking to easily accommodate visitors, in addition to bike and motorcycle parking spots.
- Security & Facility Management24/7 security and management service with our on-site Facility Management infrastructure.
- Conference roomsOur conference rooms are luminous, elegant and fully equipped with conferencing gear and easy to use technology that will enhance your event.Book a room >
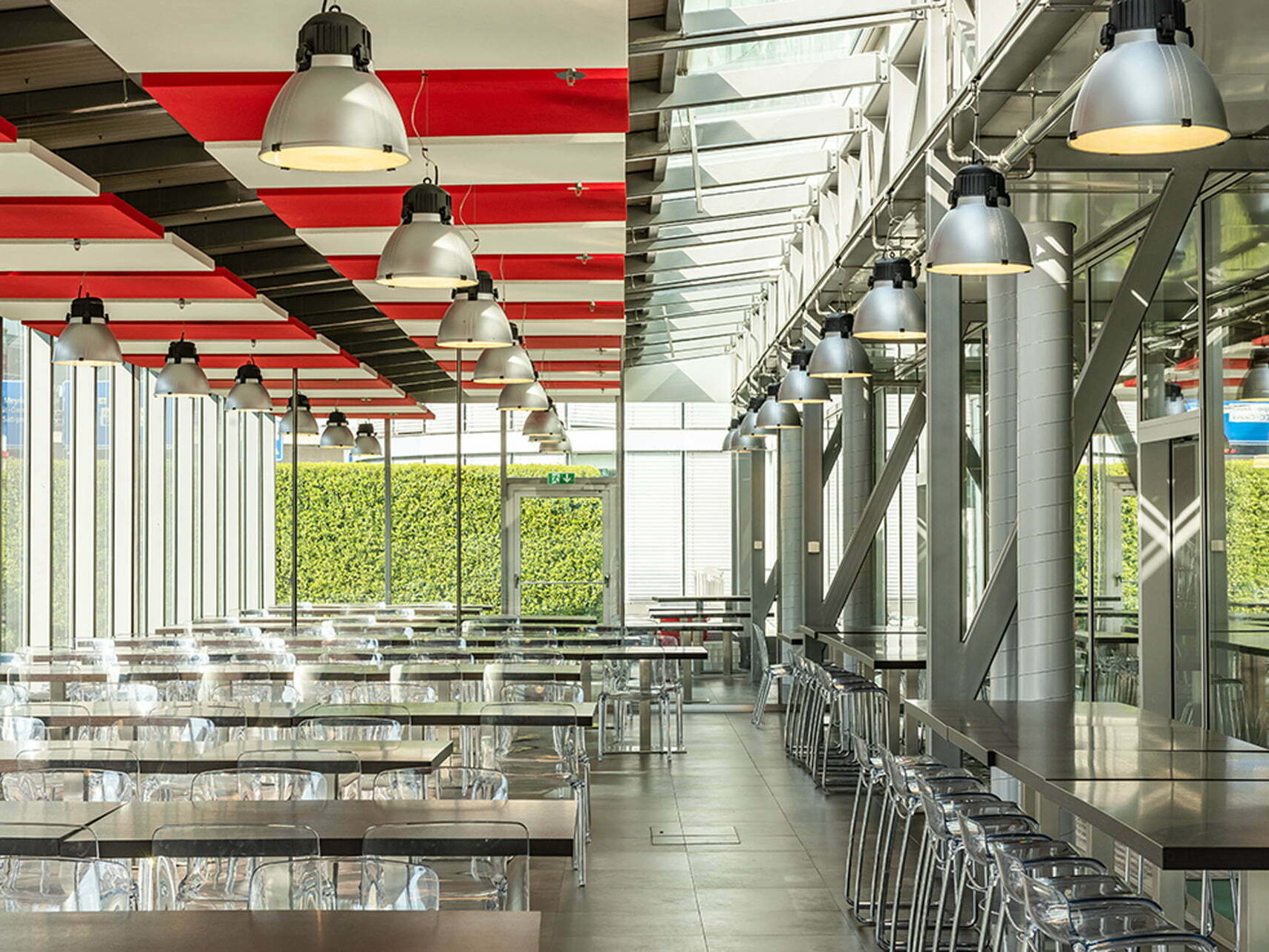
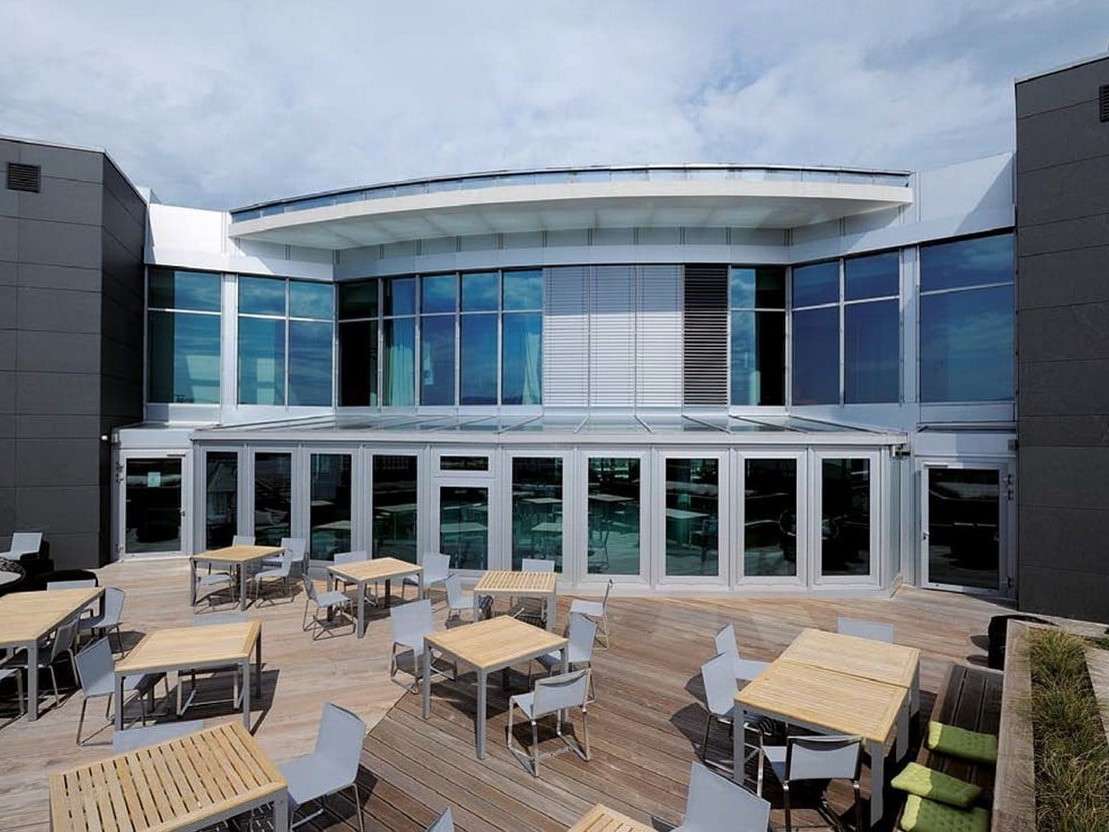
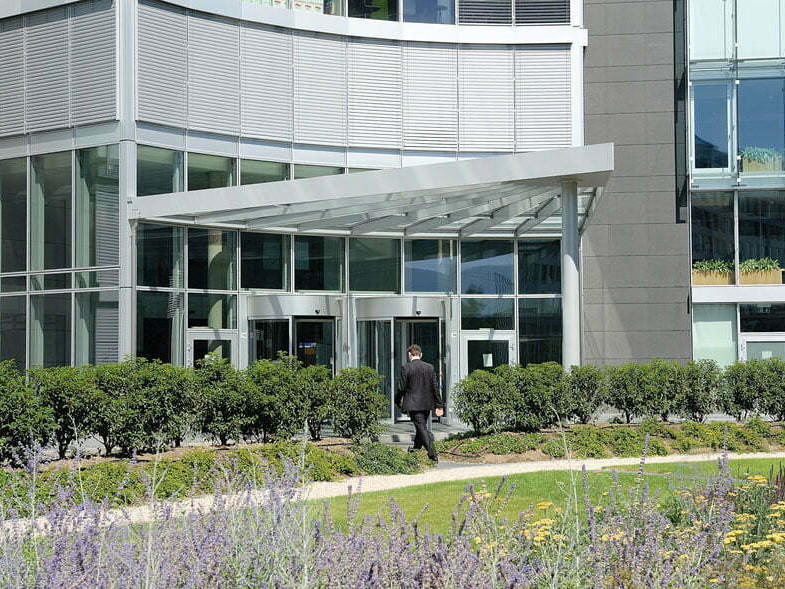





Top Floors
Enjoy a rest on our privatizable rooftop terraces and cafeteria, with panoramic view over Airport area and Geneva landscape.
Green spaces
Want to take a break? Enjoy a walk in our gardens or on our terraces.
Fitness & Wellness
Enjoy our Harmony fitness space, combining comfort and well-being. Elevate your workout routine in a sophisticated, on-site facility designed to inspire and energize.
Showers and changing rooms
Enjoy on-site showers and changing rooms
Reception desk
In need of informations? Our reception desk is available to help your visitors and collaborators at any time during office hours. Services can be customised at your request.
Parking
Besides a VIP parking area, Link offers numerous private parking spots as well as a 70 spaces public parking to easily accommodate visitors, in addition to bike and motorcycle parking spots.
Security and facility management
24/7 security and management service with our on-site Facility Management infrastructure.
Restaurant
Enjoy quality food of our full-service restaurant, designed to improve your daily work experience by offering healthy and made-to-measure dishes.
Welcome to Link
Link is thirteen floors and a total of 33’000 sqm of high-end spaces.
Thought as a highly adaptive building, LINK has been tailored to fulfill all your corporate needs by providing the space and the details required to overcome daily challenges.
Flexibility, modernity, and adaptability: welcome to LINK.
Single floor surface
2700
Total available surface
9'000
Minimum surface available
217
Total rented surface
20'000
Availabilities
Link’s very large floors of 2700 sqm can be divided according to your needs, both horizontally and vertically, offering you total flexibility. Spaces are available from 217 sqm.
| FLOOR | G+H | Hald bubble G | Hald bubble H | H+I |
|---|---|---|---|---|
| Floor 11 | - | Rented (available as of Q4 2025) | - | |
| Floor 10 | - | Rented (available as of Q4 2025) | - | |
| Floor 09 | Rented | Rented (available as of Q4 2025) | ||
| Floor 08 | 1'089 sqm | 267 sqm | Rented (available as of Q4 2025) | |
| Floor 07 | Rented | 267 sqm | 919 sqm | |
| Floor 06 | Rented | 267 sqm | Rented | |
| Floor 05 | Rented | |||
| Floor 04 | Rented | |||
| Floor 03 | Rented | |||
| Floor 02 | Rented | 267 sqm | 1'079 sqm | |
| Floor 01 | 1'024 sqm | 267 sqm | 267 sqm | 1'001 sqm |
| Upper Ground Floor | 938 sqm | 217 sqm | 217 sqm | 888 sqm |
| Lower Ground Floor | Cafeteria | Harmony | Rented | Rented |
The True Bespoke Work Experience
Sustainability
Full Minergie building fitted with solar panels
Communal spaces
Enjoy various locations on site to meet other like-minded professionals
Rooftop logo
Attract new clients with rooftop logo possibilities
Rooftop terrace
A beautiful private rooftop terrace is included with our highest floors
Air circulation
Our accrued standards (ISO filtration epM1F7) ensure the best air renewal for a safer working environment
Freedom of choice
LINK’s tech specifications can accomodate your needs in terms of meeting rooms, collaborative space and individual offices
Security
24/7 on-site security with our Facility Management team
Flow
12 elevators, 5 distinct entrances/exits allow for time saved and flow control in case of a pandemic
VIP parking spaces
Exterior and XL underground spaces
Logistics
Dedicated bays, goods lifts and increased underground floor height mean nuisance-free deliveries
Floors
Floors are partially or fully fitted out with high quality materials
Transformation
Potential transformations to meet your requirements take place in less time, at a lesser cost and imply less waste
And much more
- Floors are partially or fully fitted out with high quality materials.
- Potential transformations to meet your requirements take place in less time, at a lesser cost and imply less waste.
- Category 6 wiring throughout
- Optic fibre
- Air-conditionned IT rooms
- Raised floors with increased number of floor boxes
- Power generator and inverter
- Data centers
- Equipped kitchenettes
- Partitions, carpets
- Storage cupboards, safes
- Infirmary, crisis room
Full Minergie building with double skin for an increased sound and heat insulation .
Shaped by contemporary issues, Link is an eco-friendly building meeting all modern ecological requirements for a more respectful and comfortable work environment.
Recognized by the Minergie label, Link favors efficient and responsible energy consumption.
On-site property and facilities management with PM Castors.
A family-owned on-site company since 2001 created specifically to answer the users’ needs, PM Castors ensures a facility management structure dedicated to providing high quality services while maintaining energy efficient buildings.
Available 24/7, our Facility Management team makes sure that everything is taken care of in order to provide a necessary and welcomed peace of mind to tenants and owners.
